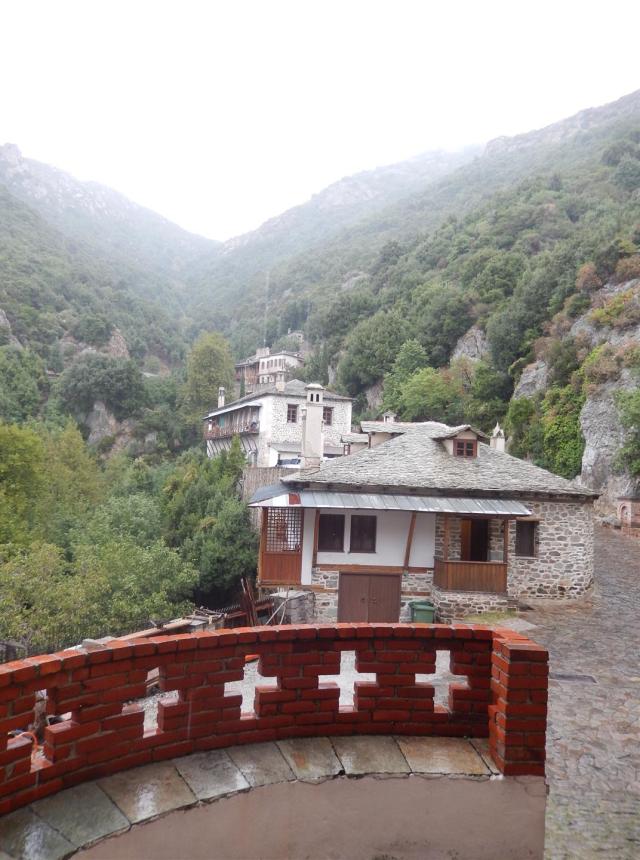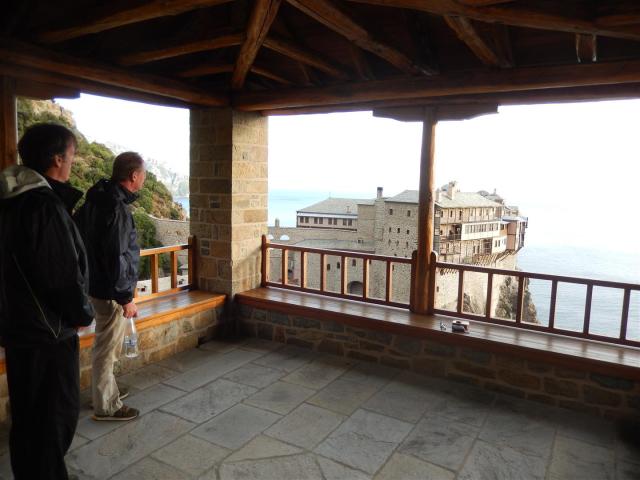Simonospetras is build on a rock, as you see on the pictures and plan below:

 The plan of the monastery is quite complex, because of its many floors. These plans will help you find your way:
The plan of the monastery is quite complex, because of its many floors. These plans will help you find your way:

 Building M1 is the guesthouse, just outside the monastery and near the gate. At B7 on the right side of this picture a new guesthouse is build, that should have been ready this summer. In 2015 they had room for 15 to 20- pilgrims, after these quarters are finished the number of guests can increase to 30/40 pilgrims.
Building M1 is the guesthouse, just outside the monastery and near the gate. At B7 on the right side of this picture a new guesthouse is build, that should have been ready this summer. In 2015 they had room for 15 to 20- pilgrims, after these quarters are finished the number of guests can increase to 30/40 pilgrims. Building activities at spot B7 and the entrance to the monastery (at spot Delta).
Building activities at spot B7 and the entrance to the monastery (at spot Delta). Behind the guesthouse M1: a view over the hills with some houses for workers along the road. I tried in vain to find a path in the valley going uphill.
Behind the guesthouse M1: a view over the hills with some houses for workers along the road. I tried in vain to find a path in the valley going uphill. After entering the gate the stairs go up and
After entering the gate the stairs go up and this is what you see looking down towards the entrance. Today this corridor is much lighter than 26 years ago, with four windows.
this is what you see looking down towards the entrance. Today this corridor is much lighter than 26 years ago, with four windows. Here a picture from 1989 taken on the same spot. Because there were only two windows it was much darker (and spookier) on entering the monastery.
Here a picture from 1989 taken on the same spot. Because there were only two windows it was much darker (and spookier) on entering the monastery. After signing in we received a very warm welcome by father Michael, who came from Lebanon three years ago. He told us that 5 fathers passed away in 2014, one of them drowned. Another monk died on 15th of August 2015.
After signing in we received a very warm welcome by father Michael, who came from Lebanon three years ago. He told us that 5 fathers passed away in 2014, one of them drowned. Another monk died on 15th of August 2015. The traditional Tsipourou, loukoumi and water was served by father Michael.
The traditional Tsipourou, loukoumi and water was served by father Michael.


 In the waiting room several monasteries were painted on the ceiling: 1. Vatopediou, 2. Xeropotamou, 3. Megistas Lavras, and 4. Grigoriou.
In the waiting room several monasteries were painted on the ceiling: 1. Vatopediou, 2. Xeropotamou, 3. Megistas Lavras, and 4. Grigoriou. The kiosk outside the monastery: a place to smoke.
The kiosk outside the monastery: a place to smoke. Monks enjoy a cup of tea with honey.
Monks enjoy a cup of tea with honey. The left side of the Katholikon (building Gamma)
The left side of the Katholikon (building Gamma) The Katholicon
The Katholicon The well from 1904
The well from 1904 The church and buildings Z1 and Z2. If you take the stairs going down, you’ll see this hallway.
The church and buildings Z1 and Z2. If you take the stairs going down, you’ll see this hallway. Hallway on a lower level.
Hallway on a lower level. With stairs leading to the gardens.
With stairs leading to the gardens.  Simonospetras at dusk, September 20th 2015.
Simonospetras at dusk, September 20th 2015.
Wim Voogd, 29-11

Excellent photo essay. Thanks for posting…
Would you have any more plans and sections of the monastery?