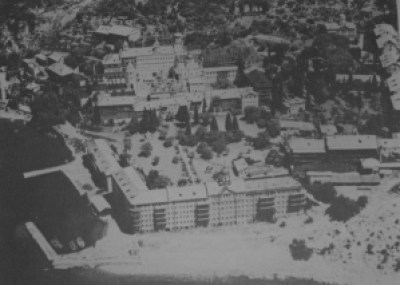In blog 923 I ended at the well kept church/building U. Today we take a closer look at the ruins behind the monastery. First I wil show a new plan of the monastery with a few minor ajustments:

W2: The Gartner’s building, 27/9/2009. It is situated just a couple of meters left from the church U and most of it is in ruins. I took this picture of the interiour, but forgot to shoot a picture of the area in front of the building, an open space that was filled up with raw building materials.

The corner of the once burnt building J (library and representation room), with view at a narrow road behind the monastery (G/F and D/E on the plan).

spot X-3: A watertap behind the double church dating from 1907.
After this we went up the hill to get to building W3. According to Erich Feigl’s book this is the sawmill or the cabinetmaker/carpenters building.

Here an airial of Panteleimonos with all buildings intact, the building W3 in the left top corner. The building actually consist of two parts, a large front building, witch you can reach from the ground level, and a smaller building behind it, which you can reach by a bridge form the hill- or backside (also see 901 from Herman with a colour picture of building W3).

The large front building was just cleared from all the bushes and trees that surrounded it (picture taken at spot X-4 towards the 4th floor with the double church).

This building is badly damaged and almost collapsed totally.

With a lonely cubboard, waiting to fall down sooner or later ……………

Large cracks in the wall indicate the influence of an eartquake (1922?) and inside you see large barrels, showing the original purpose of the building.

Another look inside the first building, also from the hill or backside, with stairways and rooftiles. I did not dare to go in, because the floors did not look reliable to me!

The first building: large beams from the fallen floor, iron rings from barrels and a wooden tray.

The second, smaller building is accessible from the hillside by a (natural) bridge. The door was locked.

The roof of the second building is still intact and the corner is covered by plants and bushes.
After this we decented the hill and continued our trip around the monastery. Next time more.
Wim, 14/12

