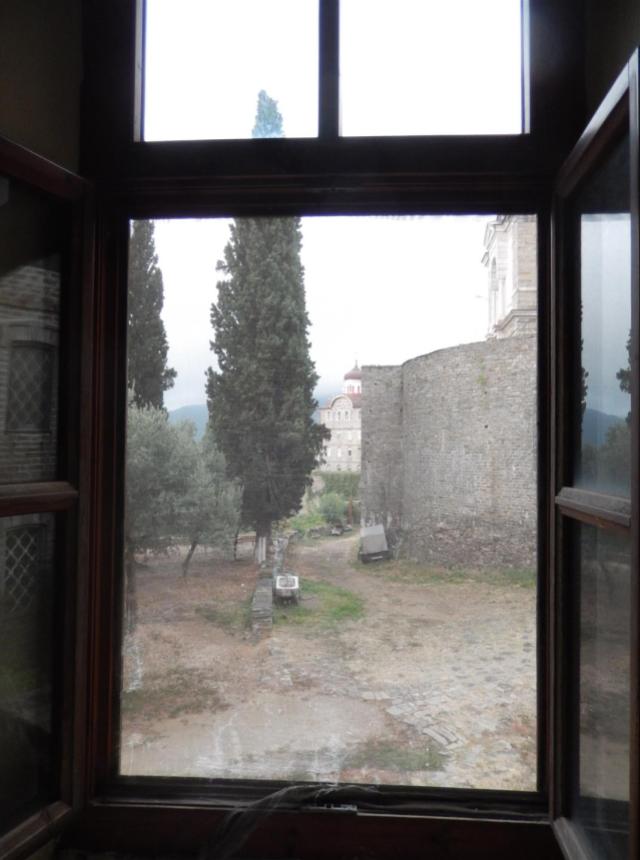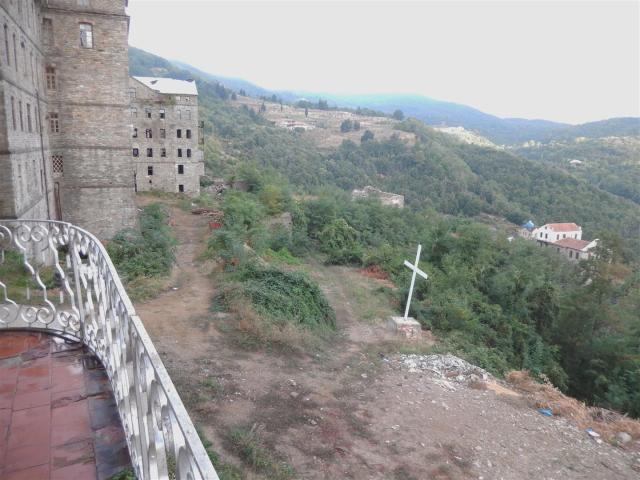In this post I will show you some pictures from the backside of skiti Andreou, where not many people go. The pictures are from our last pilgrimage in September last year. The plan of skiti Andreou or Serail:
The plan of skiti Andreou or Serail:
A. Entrance B. Athonias school C. Well/phiale D. Garden E. the main church from 1900 F. Trapeza or dining hall in the basement of the church G. Guesthouse or Archontariki H. Graveyard I. Chapel on the topfloor – gangway on the groundfloor J. old chapel with wall paintings K. the ruined wing L. the iron gate from 1896 M. back entrance N. bells
We start this blog at building G, the guesthouse and I walked in the direction of D. The entrance to the guesthouse (G)
The entrance to the guesthouse (G) The rules of the skete, written by elder Ephrahim.
The rules of the skete, written by elder Ephrahim. The corridor in the guesthouse
The corridor in the guesthouse View from our room: on the right the church and left is the graveyard (H).
View from our room: on the right the church and left is the graveyard (H). The graveyard (H) with a large monument: in the background a small church that is being renovated.
The graveyard (H) with a large monument: in the background a small church that is being renovated. The monument from 1902 in the graveyard.
The monument from 1902 in the graveyard. The church seen from the graveyard (H)
The church seen from the graveyard (H) The backdoor, leaving the guesthouse, at M on the plan above.
The backdoor, leaving the guesthouse, at M on the plan above.  The backdoor seen from outside. This part of the building is in a bad shape. The guesthouse lies on your left.
The backdoor seen from outside. This part of the building is in a bad shape. The guesthouse lies on your left. This picture is taken near spot M in the direction of K. All these buildings are almost in ruins.
This picture is taken near spot M in the direction of K. All these buildings are almost in ruins. Looking in the opposite direction: the guesthouse with balconies.
Looking in the opposite direction: the guesthouse with balconies. Picture from the balcony towards spot K
Picture from the balcony towards spot K Picture from the same spot, with surroundings
Picture from the same spot, with surroundings The opposite direction, agian a picture shot from the balcony.
The opposite direction, agian a picture shot from the balcony. Near spot K: here only the church on the top is renovated, the rest of the buildings are not!
Near spot K: here only the church on the top is renovated, the rest of the buildings are not! A lot of waste lies squattered in the gardens: a barrel and wheels of a train?
A lot of waste lies squattered in the gardens: a barrel and wheels of a train?
 Building and door from 1898. The main church was finished in 1900.
Building and door from 1898. The main church was finished in 1900. Old balconies rest on rusty iron bars…
Old balconies rest on rusty iron bars… Looking back at building K and the guesthouse.
Looking back at building K and the guesthouse.
 Now we arrive at spot L on the plan: again, all buildings are not in use and almost in ruins here.
Now we arrive at spot L on the plan: again, all buildings are not in use and almost in ruins here. An iron gate from 1896: this part is two years older than the buildings in the previous pictures.
An iron gate from 1896: this part is two years older than the buildings in the previous pictures. Detail of the gate with an small icon
Detail of the gate with an small icon Looking back at the iron gate (photo by Jitze Bakker)
Looking back at the iron gate (photo by Jitze Bakker) On the other side of the iron gate: another ruined building (D on the plan)
On the other side of the iron gate: another ruined building (D on the plan) With rusted iron doors
With rusted iron doors and a building without floors….
and a building without floors…. Building D is in the right corner below on this aerial picture of the Serail.
Building D is in the right corner below on this aerial picture of the Serail.
Wim, 10/9
